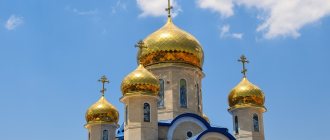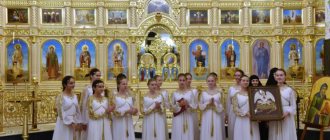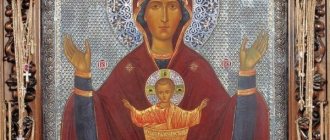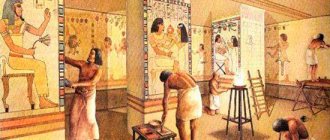Pantheon.
Also on topic:
PANTHEON
The first large dome, which retained primacy in the largest span, was erected over a round rotunda with a diameter of 43 m. At its top there was a round hole with a diameter of almost 9 m, the so-called. oculus (“eye”, “eye”). The main material of the dome structure is brick. The structural system of the dome is based on brick semi-arches rising from the thickness of the cylinder of the walls to the outer ring of the oculus. Between the semi-arches there are horizontal rows of arches that divide the dome into spherical trapezoidal surfaces filled with brickwork. In the interior, the coffered surface of the dome corresponds to the structural design, although the square caisson recesses cut into the surface do not coincide with the structural ribs.
Since the horizontal thrust of the dome is evenly distributed, the base ring forms an ideal support. The Pantheon wall is 6 m thick, with its deep, architecturally designed niches, made of concrete. Although the Romans used a half-dome to cover apses with their semicircular supporting wall, they never discovered a way to build a dome over an architectural form other than a circle.
What does the number of domes symbolize?
One dome
Photo: Fotokto.ru
Churches with one dome on top symbolize one God. Such churches are traditional for Novgorod architecture, which is distinguished by its laconicism and simplicity.
Two domes
Photo: Photosight.ru
Religious buildings with two domes are practically never found in the Orthodox tradition; they are characteristic of Catholicism. Their symbolic nature refers us to the duality of the Savior, who simultaneously had a human and divine essence.
Three domes
Photo: Okn53.ru
Much more often in Russia there are churches with three domes, personifying the Holy Trinity.
Five domes
Photo: Azbyka.ru
Temples with five domes are common, symbolizing Jesus Christ surrounded by the four evangelists: John, Mark, Luke and Matthew.
Seven domes
Photo: Sobory.ru
When a church has seven domes, this refers us to several important Orthodox symbols at once. In Christianity, this number is associated with the number of Ecumenical Councils, virtues, and church Sacraments.
Nine domes
Photo: Regnum.ru
Cathedrals with nine domes symbolize the nine ranks of angels.
Thirteen Domes
Photo: Triumphserzia.ru
13 domes symbolize the Savior, who was surrounded by 12 disciples.
Twenty five domes
Photo: Photosight.ru
25 domes signify the glorification of the Most Pure Virgin by 25 Old Testament prophets.
Thirty-three domes
Photo: Radiovera.ru
33 domes symbolize the 33 years that Jesus Christ lived on earth.
Church of St. Sofia.
Also on topic:
HAINTY SOPHIA
The second largest dome was erected over the Cathedral of St. Sophia, built in Constantinople in 532–537 under Emperor Justinian. The dome, 32 m in diameter, is erected above a square base by constructing four huge arches with spherical triangles, or sails, at the corners, the upper part of which forms the support ring of the dome. The enormous weight of the dome itself, the supporting arches and sails is carried by four powerful pillars in the corners of the square, from which two-tiered galleries open on two sides, and on the other two there are huge apses with a diameter of 33 m. These apses, covered with semi-domes, and buttresses supporting the galleries, support the vault. The inner surface of the dome is covered with multicolor mosaics. Not a single Byzantine temple can compare with the Cathedral of St. Sofia in size and splendor of decoration; later Byzantine churches are covered with groups of smaller domes, erected over square rooms with the help of sails on a general plan in the shape of a Greek cross. However, an octagonal plan was also used, as in the Church of San Vitale in Ravenna. Many techniques were used to lighten the weight of the domes, including embedding clay pots in cement, as in the domes of San Vitale.
Florence Cathedral.
Builders of the Romanesque or Gothic era, focusing on the problems of constructing vaults, almost did not use the dome. However, with the revival of Roman forms during the Renaissance, the dome was “rediscovered” and immediately assumed paramount importance. The first major Renaissance dome was erected over the octagonal drum of the Florence Cathedral in 1420–1434. The architect Filippo Brunelleschi chose the pointed shape of the dome, taking into account that it would create less horizontal thrust. From the corners of an octagonal drum with a diameter of 42.2 m, he raised 8 main ribs, raising 16 auxiliary ribs between them. Converging at the top, these ribs formed the structure of the vault and its oculus. The main ribs carry not one, but two shells of the dome. At the level of the bend, the ribs are connected by “chains” of massive wooden beams connected by iron fasteners. The chains take on the thrust, which made it possible to do without drum buttresses.
Shape: not just bulbs
The spherical dome in the Orthodox tradition symbolizes eternity. The Romans began building churches with similar domes: in the 2nd century they learned to build large-area ceilings without supports. The Roman pantheon built in this way from 128 AD has survived to this day. e. In Russia, spherical domes crown Moscow's Yelokhovsky Cathedral, the baptismal site of Alexander Pushkin.
The helmet-shaped dome refers to the words of the Apostle Paul: “Put on the whole armor of God...and take the helmet of salvation, and the sword of the Spirit, which is the Word of God.” Such domes are typical of Russian pre-Mongol architecture: they decorate, for example, the Assumption Cathedral in Vladimir and the Church of Peter and Paul in Smolensk.
The onion dome in Orthodox architecture is the embodiment of prayer, the desire for heaven. According to researcher Evgeny Trubetskoy, such a dome on the base of the drum resembles a candle flame. Onion-shaped domes are characteristic of Russian architecture of the 16th–17th centuries. Examples of churches with similar domes are the Church of the Nativity of John the Baptist in Uglich and the churches of the Rostov Kremlin.
A tent, instead of a traditional dome, is interpreted in Christianity as an image of the Virgin Mary or the Light of Heaven. Tent churches were common in the 16th century, although similar churches were built earlier. They were usually built from wood: it was very difficult to replicate the structure of a tent in stone. The most famous example of tent architecture is the Church of the Ascension in Kolomenskoye. It was built by order of Prince Vasily III in honor of the birth of the long-awaited heir to the throne, the future Tsar Ivan IV the Terrible.
Cathedral of St. Paul in London.
The world's fifth-largest dome in diameter was built over the transept of London's St. Paul, designed by Christopher Wren. The octagonal base is covered first by an internal dome with a diameter of 34 m, with an oculus (diameter 6 m) at the top. A brick cone was erected above the oculus, supporting the outer dome through intermediate iron structures. This outer dome (made of wood, covered with sheet lead) is visible from the outside. In the shape of the dome of St. Pavel Ren achieved both the harmony of the interior and the spectacular appearance of the exterior.
Meaning of the word dome
- in architecture , a covering of a round, quadrangular or polyhedral space, representing from the inside the concave surface of a hemisphere, a spherical segment, a segment of an ellipsoid, or generally any body of rotation and resembling an overturned bowl (Italian cupola, from the word cupo = concavity, recess). A roof can be wooden, made of clay, or metal, but this term primarily means a vaulted covering made of brick or stone. The origin of K. is lost in ancient times. Thus, it is found in the prehistoric monuments of Gaul, in the nuragenes of Sardinia, in the tombstones of Lydia, in the treasuries of primitive Greece (for example, the treasury of Atreus, in Mycenae), in Etruscan funeral crypts, in the Nubian pyramid of Kurna, etc.; but most of all, it was apparently in use among the ancient Chaldeans and Persians, as evidenced by the images of their buildings that have reached us and archaeological excavations carried out in the locations of their long-vanished cities. The architecture of classical Greece almost did not resort to the K form; nevertheless, it is represented to us by the monolith covering the small choragic monument of Lysicrates in Athens. Stone K., of a regular vaulted design, appeared for the first time among the Romans, who, having developed techniques for its masonry, during the flourishing period of their art boldly used it to cover even very vast spaces, such as, for example, in the Pantheon of Agrippa (see), in which the hemispherical The building, equipped with a round hole at the top to allow light to pass through, covers a round building 43 1/2 m in diameter. Later, K. became a favorite form of covering in Byzantine architecture, for the first time successfully solving the problem of placing it above the base of not only a round, but also a square and generally polygonal plan, namely through the construction of pandants, or sails (see Byzantine art). Improved in this way, K. spread from Byzantium throughout all its provinces and countries that were subject to its influence, moved to the West - to Italy (the Ravenna baptismal church and the church of St. Vitaly, the Venetian Cathedral of St. Mark), to the banks of the Rhine (the imperial chapel, in Aachen), to France (Church of the Holy Front, in Perigueux), was inherited by Muslim art, Armenia, Georgia and Russia. The highest degree of development of sculpture was achieved in the Italian architecture of the Renaissance (C. Brunelleschi, in the Florence Cathedral, Michelangelo’s painting above the Roman Cathedral of St. Peter, etc.). In modern architecture, the ceiling is placed, for the most part, not directly on the walls of the space it covers, but between them and it, a more or less high cylindrical vestibule (drum) is erected between them and it, as an intermediary link, cut through by windows that serve to illuminate both the chamber itself, and the under-dome part of the building. However, the vestibule was also used in Byzantine temple construction. Sometimes, for better illumination of the hole, a round hole is made at its top, over which the so-called so-called hole is erected. The lantern is the second small K., supported by a vestibule with windows. From K., in the buildings of modern times, are especially remarkable for their size, skillful design and grace: in France - K. church. Invalides and the Pantheon, in Paris; in England - London's St. Paul, in Germany - Schinkel K. Berlin Royal Museum; in Russia - Moscow. Cathedral of Christ the Savior and St. Isaac's Cathedral in St. Petersburg. Among the ancient Romans, the casing was decorated from the inside with cutting in the form of vertical and horizontal ribs protruding forward, forming cassettes, and in Byzantine architecture - with mosaic images on a golden background; in modern architecture it is given to painting, mainly fresco.
A . S - v.
Structurally , modern spherical structures are the simplest of all. vaults, and cutting it, to obtain the appearance of the individual stones or wedges that make it up, is carried out using meridional planes and mating conical surfaces, with the apex in the center. Between the two mating surfaces a ring is formed, bounded by these surfaces and the inner and outer surface K. Each complete ring, consisting of wedge-shaped stones, being completely closed and resting on the lower ring, is in equilibrium. This property of the ceiling makes it possible to arrange holes of arbitrary sizes at its top (navel), which do not in any way reduce the stability of the arch, and this provides an extremely convenient way to illuminate the ceiling from above. For the same reason, when laying walls from small material (brick), you can do without circles, since individual rows of wedges are very slightly inclined to the horizon and, forming a closed ring, do not need support. The thickness of the arch is determined by the pressure that falls on the heels of the roof from the weight of the dome load. Depending on this, the thickness dimensions in other sections of the arch are determined. When checking the strength of light and medium-sized joints, the adhesion of the mortar in the seams is also taken into account. When designing a cathedral, serious attention is particularly required to ensure the stability of the supporting walls, which converge at the corners of the temple and support the drum with the help of intermediate cylindrical arches. The damage found in a significant number of churches indicates in most cases the need either to install buttresses at the corners of high, unstable walls, or to reduce the effect of thrust on them from the wall using iron ties (Church of St. Peter in Rome, the Church of St. Vladimir in Chersonese, etc.). If K. tends to move the abutment or drum apart, then, to prevent further destruction, they can be tightened with iron rings. Recently, improvements in through-metal roofing systems have led to the construction of iron roofs, primarily for covering round factories, etc., buildings serving industrial purposes. The dome system here is made up of individual elastic connections located along meridional and parallel circles, which are connected by diagonal connections for greater stability (Schwedler system). The frames of the buildings of the Berlin gas tank consist of 4-5 polygonal rings and 24 radial rafter legs; the lantern ring forms a 12-gon. These buildings, with a span of 32 to 44 m, are covered with cardboard. There are similar cones with a hole larger than 50 m. A parabola is usually taken as the generatrix of a metal end-to-end cone for the middle part. K. on a cubic parabola theoretically requires 2/3 of the material that goes on the same K. on an ordinary parabola.
A . T.
Other examples.
In a number of Muslim countries, such as Turkey, Iran or Pakistan, as a rule, domes of whimsical shapes were used over the halls of mosques and over mausoleums. Among the domes of this group, mention should be made of the Suleiman I Mosque (diameter 26 m), the Ahmed Mosque in Constantinople, the white marble dome of the Taj Mahal mausoleum in Agra, India, or the Gol Gumbaz mausoleum in Vijapur, India.
Round or faceted domes were built over large public buildings in the 19th century. (the Reichstag building in Berlin), and in the 20th century, when major masters such as Richard Buckminster Fuller or Pier Luigi Nervi began modernizing the dome structure, whose grid structures cover spaces with a diameter of more than 100 m. In our time, the only obstacle to the construction of domes with a diameter of up to 500 m are considerations of economic feasibility.











