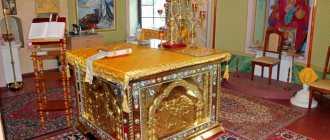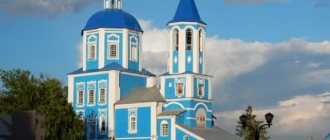The history of the appearance of the porch
Initially, the narthex symbolizes the earth or a place of repentance, so it is a room with a low ceiling and a minimum number of window openings. Here, conventionally, there is a farewell to earthly passions and an entrance into the Holy of Holies.
The narthex is separated from the temple by a wall with a western gate
Wall paintings depicting scenes from the life of the prophets, the Dormition of the Virgin Mary, the expulsion of Adam and Eve from the Garden of Eden and icons of saints remind us of earthly existence, repentance and punishment for sin.
In Greek shrines and on Mount Athos, the porch is commensurate with the temple buildings. The monks of Athos begin services here, read the hours, after which the doors open, allowing all the baptized to enter the middle of the temple. Catechumens or non-believers remain in the vestibule for the entire duration of the service.
The architecture of Byzantine churches included narphixes - a place in front of the temple for the punished. The Byzantine style formed the basis of the architecture of early Russian churches.
Interesting! By the beginning of the second millennium, it had become a custom to baptize children in infancy; the catechumens became fewer and fewer, so the porch lost its original purpose, and they began to build it in smaller sizes. People on whom penance was imposed listened to the service on the porch.
The vestibule of the Russian church arose over time, when they began to add or pretend to have a third part, which is also called the refectory, where sometimes commemorations of the dead or dinners for the poor were held.
In front of the porch, a porch was built - a platform in front of the temple entrance, a symbol of the elevation of the Holy Church above the surrounding world.
Interior design and architecture
Despite the fact that all Orthodox churches differ in their size, distinctive architectural features, as well as the types of materials that were used to build them, they all have the same internal structure.
Therefore, no matter where an Orthodox church is located, it consists of the same functional parts. Each part of the internal structure of the temple has its own special, clearly thought out practical purpose. Also, all parts have their own names, taking their origins from time immemorial.
In addition, along with its functional purpose, each part in the internal structure of the temple carries an important symbolic meaning, which should be clear to every believer who comes to the temple to pray. In this article we will look at the main parts of the internal structure of an Orthodox church, and also learn the meaning of some words from church terminology.
At the entrance to an Orthodox church, we are greeted by a porch - this is a porch or a small open terrace covered with a roof on top. Above the entrance doors there is always an icon depicting a saint, a specific event or holiday in honor of which this temple was built.
An interesting fact is that there are three doors leading to the temple. And this custom dates back to the ancient times of early Christianity, when men and women could not yet enter the temple through the same door. This long-standing tradition in the architectural exterior of temples has been preserved to this day.
Parts of the internal structure of the temple.
The internal structure of each Orthodox church is divided into three main parts, each of which carries its own specific functional and semantic load. Among them are the following:
- porch;
- the middle part is, in fact, the temple premises itself, the significance of which is emphasized by the appropriate interior design;
- altar.
Let us consider in more detail what features each of these structural parts is characterized by and what functional purpose it serves. In the Christian religious tradition, little has changed since ancient times, and therefore we can safely say that Orthodox churches built several centuries ago had the same structure.
The role of the vestibule in the temple.
In ancient times, the narthex could accommodate those visitors who had not yet accepted the Christian religion. They could simply come and watch the service, but they did not have access to the middle of the temple. This was a precaution to ensure that dark, unknown forces did not penetrate into the temple and it was not desecrated. But at the same time, it was necessary to attract people and instruct them on the path of the Christian faith.
the font was previously located - a special vessel intended for the baptismal ceremony. And only after the rite of baptism had been performed on him, a newly-made Christian could enter the temple to attend the service as a full-fledged parishioner. After this, he was given access to the middle part of the temple, where he could go up and venerate the icons, and also listen to the sermon of the priest, an Orthodox priest.
For the baptism of infants, small fonts were used, but for the baptism of adult parishioners, quite spacious fonts were subsequently made, which were skillfully decorated with images from mosaics on religious themes. And today, the fonts in some churches have become real works of art.
Nowadays, the porch has largely lost its original purpose, and is an ordinary vestibule through which anyone can get into the middle part of the temple. On holidays, when there are a lot of visitors to the temple, the narthex is crowded with people who arrived later than others and therefore did not have time to go inside the temple.
Previously, the Orthodox church was conventionally divided into three parts by small wooden bars - partitions, because it was believed that men and women could not be together during worship and prayer.
Nowadays, the temple is a single, spacious room, the central place of which is occupied by the iconostasis. It is an almost solid wall, decorated with many icons of Orthodox saints, which are placed in a clearly established order.
Salt device.
In front of the iconostasis there is a solea , which is a part of the temple raised by one step, which is designed so that believers have the opportunity to better see and hear the divine service.
The middle part of the solea protrudes forward and is called the pulpit - from it the Orthodox priest delivers a sermon, and the deacon reads the Gospel. This protruding part acts as a kind of stage from which parishioners can better see all the actions of the priest and hear his words.
Also on the salt there are fenced off places called “choirs” - this is where the choir is located during services. The choirs are located on the right and left sides. This is done because some church chants must be performed by two choirs at the same time.
Purpose of church lamps.
Also on the salt there is a large number of a wide variety of lamps, each of which has its own name and functional purpose. Ordinary candlesticks are placed on the floor, and chandeliers are suspended from the ceiling.
At first glance, the design of the chandelier resembles a very beautiful chandelier, which has several tiers, on each of which there are lit candles. However, these days they are often replaced with light bulbs.
In front of the icons, lamps - small lamps filled with oil. When candles burn in them, their flame, fluctuating from the slightest movement of air, creates in the temple an atmosphere of unreality and mystery of everything that happens. This feeling is greatly enhanced by the play of light and shadow on the numerous brilliant details of the iconostasis.
From the point of view of the Christian religion, fire expresses the fiery love of believers for God and specifically for the saint in front of whose face the candle is placed. That is why it is customary to place candles in front of the image of the saint to whom believers turn with a request for help or assistance in solving life issues.
During the service, the priest uses another lamp, which he carries in his hands and illuminates the believers with it. It consists of two crossed candles and is called dikiriy . When a service is conducted by a priest of a higher rank - a bishop or patriarch, a lamp with three candles is used - it is called trikirium .
An important part of the service is the ritual of using the censer. Since ancient times, special aromatic substances have been burned in censers. This custom has been preserved to this day in the Orthodox church tradition.
Smoldering in the censer, which is a small vessel with slits designed for the passage of air. During the service, the priest swings the censer and fumigates the believers, icons and holy gifts with fragrant smoke of incense. Rising clouds of fragrant smoke are a symbol of the holy spirit.
Construction of the iconostasis.
The iconostasis is a wall that separates the main room of the temple from the altar. This is one of the most beautiful parts in the interior decoration of an Orthodox church, because the entire wall of the iconostasis is decorated with icons of numerous Christian saints. Each icon depicts a specific saint or martyr, and they are all placed in a strict order.
There are three doors in the iconostasis. Two of them are small, and they are on the right and left sides. And in the center is the main door - the so-called Royal Doors.
The name of this door means that God himself (in the Christian religious tradition he is also called the King) invisibly enters this door during the service. Therefore, the Royal Doors are usually closed. Only priests have the right to pass through them.
Components of the altar.
However, the most important part of every Orthodox church is the altar . This is a closed, last part of the internal structure of the temple, into which access to believers is prohibited. Therefore, only clergy who perform certain ritual actions there to conduct a church service according to all the canons of the Christian religion have the right to enter there.
The central place in the altar is occupied by the altar, which is essentially an ordinary table. It is covered with an antimension - a silk scarf on which is hand-embroidered an image of the scene of the position of Jesus Christ in the tomb. An inscription is also made on the antimension about the date of consecration of this temple. The antimension consecrated by the patriarch is sent to the temple, and only from that time on can the ritual of worship be performed with it.
The antimins is covered with clothes - first a thin one, which is called srachitsa, and on top of another one - indium. Indiya in its appearance resembles a tablecloth made of expensive brocade, which goes down to the floor.
On the throne there is a cross, a Gospel in a richly decorated binding, and also a tabernacle - this is a special vessel that is intended for storing the consecrated prosphora.
On the left side of the throne there is another table, which is called the altar. Sacred vessels are kept on it - a chalice and a paten. The preparation of holy gifts for worship is also carried out on the altar.










