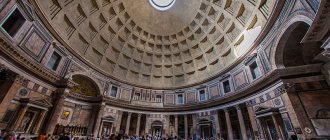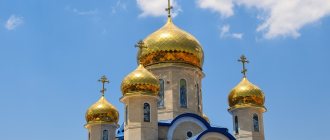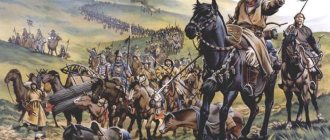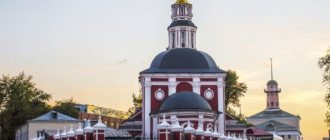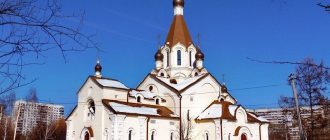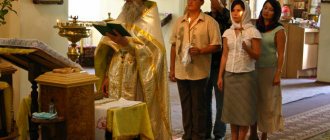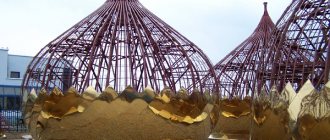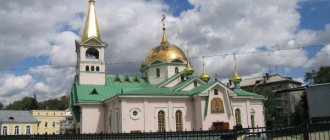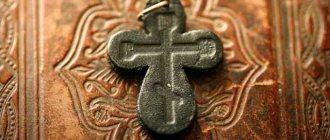Orthodox church. Style, forms, symbolism
“The idea of Christianity is unchanged, but the forms of temples are changeable”
N.V. Pokrovsky
This article will attempt to answer the questions:
- Is there a documented regulation (or church architectural canon) for the construction of Orthodox churches, legitimized by the church authorities and the state, and what is it?
- Are all Orthodox churches in different countries designed in the same style or do they differ in appearance from each other?
Until recently, I lived with the idea that Orthodox churches are built according to certain rules. That is, I thought that there was an established tradition that should be followed when building Orthodox churches, enshrined in normative documents, most likely issued by the church itself.
Closing my eyes and conjuring up the image of an Orthodox church, I most often saw it with golden domes that ended with crosses; there was always a church bell present. The colors of the temple - they seemed to me mostly white, with the addition of blue or light blue and gold. This is exactly what they look like in our city. The first time I performed the sacrament of confession and communion (an unforgettable and incomparable feeling) was at the Ksenia Intercession Monastery in the village of Mikhailovka (Yarovoye, Altai Territory) - it looked the same. If you think about it and strain your memory, then when traveling around Russia you can remember the painting of the outer walls in different colors, and the log churches that you saw with your own eyes or in pictures.
A feature of Orthodoxy that has influenced the architecture of churches in different countries is that the Orthodox Church includes several independent Churches. In addition to the Russian Orthodox Church, there are Georgian, Serbian, Greek, Romanian and others. These Churches are governed by patriarchs, archbishops and metropolitans. Not all Orthodox churches have communion with each other in sacraments and prayers (which, according to the catechism of Metropolitan Philaret, is a necessary condition for individual Churches to be part of the one Universal Church). Also, not all Orthodox churches recognize each other as true churches. The Orthodox consider Jesus Christ to be the head of the church. There is no administrative body of the entire Orthodox Church.
Territorial division, isolation and ethnic identity also affected the appearance of churches in various Orthodox countries. Look at examples from different countries where Orthodoxy is the leading religion.
Georgia
The coolest one - known to every resident of Georgia, and the most famous in the world - is the Svetitskhoveli Cathedral. The first king of Georgia was baptized in it. The tradition of the Georgian Church has preserved the memory of the presence here of the greatest shrine of the Christian world - the Tunic of our Lord Jesus Christ.
The Church of St. Nicholas is located in the very center of Batumi. This church is more than 150 years old and is one of the oldest in Batumi.
Cathedral of the Blessed Virgin Mary . Started in 1897 and completed in 1902.
After the annexation of Batumi to Russia, the influx of Catholics into the city increased. Among the parishioners of the churches were Georgians, foreign subjects - French, Poles, engaged in trade and handicrafts. Subjects of a number of European states turned to their consuls with a request to open their Catholic church in Batumi. The church was designed and built in the neo-Gothic style. The top of the cathedral is decorated with three domes. By all standards of Gothic buildings, the façade of the temple is decorated with ornaments. And in 1989, it was solemnly transferred to the possession of Orthodox ministers. Today the Cathedral of the Blessed Virgin Mary is the main church of the local diocese.
Romania
The Church of St. Nicholas is a Romanian Orthodox church in Brasov, in the historical district of Shkei. They began to build in 1200-1300. The construction was completed in 1495, local residents rebuilt the church in stone with the support of the son of Vlad Dracula. Well, then they rebuilt it. In the 18th century, thanks to donations from the Russian Empress Elizabeth Petrovna, a clock tower, as well as a chapel and a vestibule, were added to the church. Empress Catherine II of Russia sent expensive gifts to the Church of St. Nicholas - gold and silver religious objects, icons, church books, money. Originally built in the Gothic style, the church was later rebuilt in the Baroque style.
And another tiny Orthodox Church of Romania, St. Paraskeva-Pyatnitsa, in the local cemetery, is interesting with turrets like those of Muslim mosques.
Serbia
1 The Church of St. Sava is one of the largest Orthodox churches in the world. However, in its layout, the Temple of St. Sava differs from the Constantinople model - the St. Sophia Cathedral. An element of the Serbian medieval style is the addition of four turrets around the main dome.
Now - as for Mother Russia.
Log churches are most often tented churches. (There were also cages and tiered ones) Tent architecture of the 16th-17th centuries, which draws its origins from traditional Russian wooden architecture, is a unique direction of Russian architecture, which has no analogues in the art of other countries and peoples.
The tented temple is characterized by the fact that an octagonal one (octagon) is placed on a quadrangular frame (chetverik). As can be seen in the diagram and photo of the tented churches (in the diagram from left to right - the cage church, the tented one and the tiered one).
Church of Alexander Nevsky in Arkhangelsk
In the 17th century, Patriarch Nikon, who first began to draw up drawings of churches, banned the construction of tented churches, and ordered the construction of five-domed churches (M. Pokrovsky “Monuments of Christian architecture, especially Russian”).
And now the buildings of all Orthodox churches are always crowned with domes, which symbolize the spiritual sky. The domes are topped with crosses. The different number of domes, or chapters, of a temple building is determined by who they are dedicated to.
Let's return to the question - the Orthodox architectural canon (rule) - does it exist and what is it?
He's gone. I did not find it published on paper or any other medium. But there is a so-called Theological understanding of the canon - that is, symbolism - as an applied language for expressing a religious idea. Priest B. Mikhailov in his article “Criteria of Churchness in Temple Architecture” writes that “We live in a peculiar time: an artificial break in temple construction has led to the loss of skills and continuity and a sense of living tradition. Therefore, we are now in search of churchliness, we are collectively defining it.” As examples of Orthodox architecture, he gives the example of a courtyard in the Optina Desert in the Trinity Church in Ostankino, the Church of St. Nicholas in Klepniki and so on. The result of his article is expressed in the following phrase: “If temple architecture in its own language and by its own means pronounces this living word about God, it is ecclesiastical.”
The illustration below shows the traditional layout of an Orthodox church and the Trinity Church in Ostankino as an example of Orthodox architecture recognized by the church.
Well, it is clear that in a situation where there are no church norms, the most decisive role in the creation and approval of the external face of the Orthodox Church is played by the human factor. On the one hand, this is the personality of the artist creating the sketch or project. His theological understanding, his beauty, his understanding of God, his techniques and methods. Well, on the opposite side, this is the Orthodox Diocese of the administrative-territorial unit where this temple is going to be built. That is, the church authority approves the project and gives it further life. And then, there are government bodies.
A striking example of this. March 1837. Metropolitan Philaret, canonized, gives a plan for the construction of a temple in Moscow in the name of Christ the Savior, “with completely new meanings, based on the symbols of the vision of St. John the Evangelist". According to him, this project was inspired in him from above.
Three sections, as usual - the meal, the church itself, and the altar. Seven thrones - according to the number of seven churches - two thrones in the meal, five in the church (dedicated to the Annunciation, Nativity, Epiphany, Transfiguration, Resurrection). At the top of the temple, symbolizing the throne of the Most High, is the all-seeing eye. Instead of windows there are seven slits with glass - the likeness of seven lamps before the Lord. In the upper part there are four arcs of seven-color glass depicting a rainbow - a symbol of the reconciliation of God with man.
Based on Holy Scripture, emanating from one of the first hierarchs of the Orthodox Church, the project was ignored due to its “unchurchishness.”
What remains unchanged throughout the history of Orthodoxy in the language of temple construction?
- The layout is a three-part structure - a vestibule, a temple and an altar, or a two-part structure - a temple and an altar. This is a symbol of the Trinity.
- The number of chapters is necessarily symbolic. One large chapter is surrounded by twelve - according to the number of Jesus' disciples. One-headed - Unity of the Savior. Five-headed - forming through this symbol of Christ surrounded by four evangelists.
- The orientation of the temple altar to the East (a deviation of 15 degrees is allowed) is an indispensable condition for the construction of an Orthodox church. Symbolizes the cardinal direction of the lost paradise.
But on the part of the state there is a standard regulating the construction of an Orthodox church. A document has been published in Russia - Code of Rules for the design and construction of joint ventures - 31-103-99. Buildings, structures and complexes of Orthodox churches. This code brings together and mixes all the existing requirements of urban planning plans and church traditions.
It summarizes and systematizes, most likely, together with church representatives, data on church construction. Definitions are given of the parts of the temple, its appearance, planning type and its symbolic elements.
Here we will also find three parts.
And we will see examples of church planning types recognized by the church in the right diagram. Figure 1, 2,3 - cubic type, 4 and 5 - centric type, 6 - cross-dome. There is another type of temple layout, called a “ship” - it is rectangular, but for some reason it was not included in this collection, although it is recognized by the church and is often found in other literature.
In general, there is rather modest information about the architectural canons of Orthodoxy, and the norms themselves found in special literature are also few in number. That is, in Orthodoxy, the architectural canon is expressed in the symbolism of the temple, which in turn is subordinated to the very idea of Orthodoxy and the purpose of the temple - as a place for worship and prayer. Well, we can also conclude that temple buildings built in a certain tradition, over time, become this very architectural canon - that is, they are cited as an example. Well, that's probably all, my friends. 
Domes and heads of temples
The history of domes began in prehistoric times. From the materials of excavations carried out on the island of Cyprus, we can find out that the present arch was preceded by the so-called false arch, which was invented much earlier than the arch, somewhere in the 5th millennium BC. Technologically complex and large domes began to be built in ancient Rome. Domes began to be used in the construction of temples and large public buildings around 128 AD. Later, the tradition of dome building was adopted by Byzantine religious and cult architecture. The culmination of this period was the use of revolutionary sailing technology in the construction of the St. Sophia Cathedral in Constantinople. After the Muslim conquest of the Sassanid Empire and the Byzantine Middle East, the dome also became part of Muslim architecture. In Western Europe, domes regained popularity during the Renaissance and reached their peak in the early 18th century in Baroque architecture. Domes were rarely used in the construction of houses, being an attribute of only the largest buildings and palaces during the Baroque period.
Domes occupy an important place in Christian and Muslim architecture. Most Orthodox churches and Muslim mosques, as well as many Catholic cathedrals, are crowned with domes. For many faiths, the dome has symbolic meaning. So, in Orthodoxy, the dome is an image of heaven; it is decorated with images of the Heavenly Kingdom of God and angels. The color of the dome is also important in the symbolism of the temple. Gold is a symbol of heavenly glory, blue domes with stars crown churches dedicated to the Mother of God, because the star recalls the birth of Christ from the Virgin Mary, green domes are dedicated to the Holy Spirit. Temples dedicated to saints are crowned with silver domes.
Immediately after the baptism of the Kievites in 988, the Tithe Church was built in Kyiv (989–996), which was destroyed during the capture of Kyiv by Batu. Under Yaroslav the Wise, the main temple of Kyiv, St. Sophia Cathedral, was built. During the reign of Yaroslav, two more St. Sophia Cathedrals were built: in Novgorod (in 1045–1050) and Polotsk (in the 1060s). The Spaso-Preobrazhensky Cathedral of Chernigov, founded in 1030, is well preserved. The Assumption Cathedral of the Kiev Pechersk Monastery, built by the Greeks in 1073–1089, became a model for the construction of cathedrals in Russian cities. The Assumption Cathedral was blown up in 1941, and has now been restored in Ukrainian Baroque forms, as it looked at the time of destruction. Close to them is the Assumption Cathedral of Vladimir-Volynsky (1160). The oldest surviving temple in Smolensk is the Cathedral of Peter and Paul (1140–1150).
A number of churches in Veliky Novgorod were erected in the first third of the 12th century. Among them are the princely St. Nicholas Cathedral, built on the other bank of the Volkhov, opposite Sofia, St. George's Cathedral of the Yuryev Monastery, and the Cathedral of the Nativity of the Virgin Mary of the Anthony Monastery. During the 12th century, churches were built in Staraya Ladoga, of which the Assumption and St. George churches (1165) were preserved, near Novgorod - the Church of the Savior on Nereditsa (1198), and the Cathedral of John the Baptist. The Transfiguration Cathedral in Pereslavl Zalessky was built in 1152. The buildings of Vladimir, Suzdal and other cities of North-Eastern Rus' differ from the churches of Kyiv, Chernigov, Novgorod, Smolensk in a different construction technique - after 1152 they were built from white stone. Construction in North-Eastern Rus' was led by Yuri Dolgoruky's father Vladimir Monomakh, who built the first cathedral in Suzdal at the beginning of the 12th century, modeled on the Assumption Cathedral of the Kiev-Pechersk Monastery. Under Andrei Bogolyubsky, the Assumption Cathedral was built in Vladimir (1158–1160), which later became the main temple of Russia (before the construction of the Moscow Assumption Cathedral), the palace with the Church of the Nativity of the Mother of God in Bogolyubovo (1158–1165) and the Church of the Intercession on the Nerl ( 1158). Under Prince Vsevolod, the court Dmitrievsky Cathedral was built (1191). During the erroneous restoration of the 19th century, this temple lost its original galleries and staircase towers.
See also: Treatment of alcoholism in the temple
During the Mongol period in Rus', the construction of churches continued, for example, the following were erected: the Church of St. John the Climacus (1329), the Church of the Savior on Bor (1330), the Archangel Cathedral (1333) and the Church of the Epiphany Monastery on Posad (1340), the Assumption Cathedral on Gorodok in Zvenigorod (1396–1399), Cathedral of the Nativity of the Virgin Mary in the Savvo-Storozhevsky Monastery (1405), Trinity Cathedral of the Trinity-Sergius Lavra (1422), Spassky Cathedral of the Andronikov Monastery in Moscow (1425–27). The earliest surviving buildings are small churches: Nikolsky in the village of Kamenskoye and the Nativity of the Mother of God in Gorodnya on the Volga. Zagraevsky dated them to the beginning of the 14th century. The reconstruction of the Moscow Kremlin was done under Ivan III (the Assumption Cathedral of the Moscow Kremlin in 1475–79; the Archangel Cathedral of the Moscow Kremlin in 1505–1508; the dome and vaults of the Archangel Cathedral of the Moscow Kremlin in 1505–1508).
It is known that domes, or rather, domes over temples, are helmet-shaped, onion-shaped, pear-shaped and cone-shaped. Sometimes domes are called domes that are built not on light drums (giving light to the temple), but on decorative drums (=towers). Helmet-shaped coverings most often refer to a specific form of dome coverings with a keeled top, close to the shape of an ancient Russian helmet. Today we see such completions in the reconstructions of both pre-Mongol churches in the Vladimir-Suzdal land, and in the vast majority of churches and cathedrals of the 15th–16th centuries. Thus, a helmet-shaped head (dome) is a dome covering with roofing material directly over the arch of a tower or turret. “Byzantine” vaulted dome coverings took place in most of the principalities of pre-Mongol Rus' (Kyiv, Chernigov, Smolensk, etc.), and helmet-shaped domes prevailed in the pre-Mongol principality of Vladimir-Suzdal. Then this form of chapters was adopted in the Tver and Moscow great principalities, and then in the centralized Russian state. Accordingly, the vast majority of Russian churches of the 14th–16th centuries are usually reconstructed with helmet-shaped endings.
The onion dome has a convex shape, smoothly tapering at the top, similar to an onion. Most often, such domes are used in Russia, Turkey, India and the Middle East. Domes of this shape are most often used in the construction of churches of the Russian Orthodox Church. They have a larger diameter than the base on which they are mounted, and their height usually exceeds their width. Typically, for the most common onion dome, the ratio of the diameter of the drum (tower) to the diameter of the wide part (abyss) of the dome is 1: 1.382, and to the height of the dome – 1: 1.618.
Oval domes are part of Baroque architecture. The first Baroque oval dome was built by Giacomo da Vignola for the church of Sant'Andrea in Via Flamina in 1553. The largest oval dome was built in Vicoforte by the architect Francesco Gallo.
Horizontal sections of polygonal domes are polygons. One of the most famous examples of such domes is the octagonal dome of the Cathedral of Santa Maria del Fiore in Florence, built by Filippo Brunelleschi.
A saucer dome is lower than other types of domes. Many of the largest domes in existence today are of this shape. Saucer domes gained popularity in the 18th century, but are still popular today. They are used as an element of the interior design of the room, located in the attic space. In this case, the dome is not visible from the outside, but inside it creates a feeling of increased space. Often such domes are decorated with ornaments or frescoes. Such domes were used in the construction of Byzantine churches and Ottoman mosques. Most mosques in India, Pakistan, Iran and Afghanistan are covered with a saucer dome.
Umbrella domes are divided into segments by ribs radiating from the center to the base of the dome. They transfer vertical load to the ribs. The central dome of St. Sophia Cathedral and the main dome of St. Peter's Cathedral were built according to this scheme.
Onion domes appeared in the second half of the 16th century, and in the 17th century they became a mass phenomenon in Rus'. Thus, the following conclusion seems to suggest itself: the roof covering was borrowed from Byzantium, then it “stretched” upward more and more and turned into a helmet-shaped one. Then, in the 16th century, the “height” of the helmet-shaped domes turned out to be insufficient, and onion-shaped structures began to be built over the dome.
For the first time, B.A. did not agree with these provisions. Rybakov. He believed that many miniatures in the Radziwill Chronicle of the 15th century were copies of images from the 12th–13th centuries, and these miniatures depict onion-shaped chapters. Consequently, onion domes appeared already at the end of the 13th century. This position of B.A. Rybakov was also supported by N.N. Voronin.
Onion domes could have appeared at the end of the 13th century initially in wooden architecture, and at the end of the 16th century they could have begun to be used in the construction of stone temples. N.N. Voronin noted that the onion shape of the chapters was used in early Moscow Zions and censers, and in miniatures, and in carved icons, starting from the 13th century: this form had a sacred meaning and should have been embodied in architecture. Following S.V. Zagraevsky (2008) I believe that the problem of the time of appearance of onion domes on the churches of Rus' and Russia remains completely unresolved. In all likelihood, the model for the artists of miniatures in the chronicles was the architecture itself in front of their eyes, that is, the onion domes on real temples of Ancient Rus'.
Most of the images of temples on icons and miniatures (icons and frescoes of the Moscow, Novgorod and Pskov schools) depict the heads of large stone churches: the artists looked not at minor churches, but at the large cathedrals of their time. For the first time, onion domes are found in Galician-Volyn miniatures of 1164. But the presence of onion domes in pre-Mongol times has not been confirmed by any other images known to us. The vast majority of dome coverings are bulbous in shape, dating from the second half of the 13th century. Plans of Moscow at the turn of the 16th and 17th centuries indicate that at that time the heads of churches were already exclusively onion-shaped. This is confirmed by images of other Russian cities. It is important to pay attention to the images of the temple from the Amartol manuscript (1294) with an onion dome, as it showed a certain generalized “church image”. At the beginning of the 14th century, onion domes were depicted not only by artists from Moscow, Tver and Novgorod. We see such a chapter on the icon of the Kyiv school. This once again confirms the widespread distribution of onion-shaped dome coverings at the end of the 13th – beginning of the 14th centuries. All the domes erected in the 16th century over the tents of Russian churches were also bulbous. There were no helmet-shaped heads either in pre-Mongol or early post-Mongol times (S.V. Zagraevsky, 2008). The first images of dome coverings close to a helmet shape appear at the turn of the 15th and 16th centuries. At this time, the temples already had helmet-shaped domes.
Muslim temples are often also crowned with domes. In the 14th century, during the era when the Cairo Sultan Hassan sent his architects to Iran to study the art of construction, the dome system was widely used. The Iranian dome has a very elevated profile. Often a dome, spherical in its lower part, takes the shape of a cone at the top, eliminating the design difficulty that we pointed out when talking about Byzantine architecture - the difficulty of maintaining a perpendicular position of the masonry rows in the upper part of the dome in relation to the inner surface of the vault. Other forms are only variations of the Iranian vault: the dome takes the shape of a cone, a cellular surface, or an onion shape.
The conical dome is an Armenian dome made of brick. A conical dome appears in Armenia around the 10th century; in the 11th century the Seljuks borrowed it and transferred it to their areas of settlement, from Cappadocia to the Bosphorus. Using the advantages that the use of brick gives, they give the dome a ribbed outline and use folded cladding, which increases the strength of the vault and enhances the decorative effect. The cellular dome was built in the form of a cellular cone. The rows of masonry here are completely horizontal, and the dome is made up of small niches rising with projections one above the other. One of the oldest examples of such a dome is found in the so-called tomb of Zobeida in Baghdad; we also meet it in the tomb of Daniel near Susa, etc. The onion dome, barely visible in the wooden vault of El-Sakhra, acquires significant significance only in Iran around the 16th century, at a time when Islamism conquered India; it is probably due to the influence of India, where we find it at a much earlier era. The expanded part of the dome is laid out in horizontal rows in a bandage. The dome, in the proper sense of the word, begins only where the bulge ends. The chronology of Muslim domes is as follows: 1) the initial period - a dome with a highly elevated ovoid profile, resting on sails in the form of trompe l'oeil (monuments of Ancient Iran); 2) XII and XIII centuries. – conical domes, smooth and cellular, Seljuk architecture; 3) XIV century. – domes on sails in the form of trumpets (Hassan Mosque); The domes with a double shell fastened with ties, an example of which we saw in Sultanieh, also belong to the same era; 4) XVI century - an onion dome exported from India.
See also: What is the holiday in the temple today?
Pear-shaped and onion-shaped domes of the Rostov-Suzdal (Russian) type
Domes of St. Basil's Cathedral on Red Square in Moscow.
Onion-shaped domes. The base of the dome is narrower than its middle, the top is extended, the surface of the domes is uneven: ribbed or cellular.
Orthodox Church in London.
An onion-shaped dome, which differs from the domes of St. Basil's Cathedral in being somewhat flattened.
Temple - 1) a special building (or place, for example, a hall, a cave), intended for performing divine services and sacraments, as well as other actions related to serving God and worshiping God; a place of God's special presence, "Heaven on earth." 2) In the Old Testament - the Jerusalem Temple.
Archpriest Fyodor Borodin: The temple is the place where the soul meets Christ. And the priest is the one who serves this meeting.
There are several most common forms of the temple: elongated, like a ship, which means that the Church is a ship of salvation in the midst of the sea of life, leading to eternal life; cruciform (quadrangular) - meaning that the Cross of Christ is the foundation and strength of the Church; the round shape means the eternity of the Holy Church; octagonal, in the shape of a star, symbolically indicates that the Church shines in the world with the light of Truth, like a star in the night.
The temple is always crowned with a dome with a cross and usually has a bell tower.
Inside, the temple is divided into three parts: the altar, the central part (the temple itself) and the vestibule. At the entrance there is usually a porch. Some churches also have an internal porch, called a refectory, because... In earlier times, a meal was served in this part of the temple. Often a temple has not one altar, but several that form chapels. Moreover, when the main, central altar with the temple part is separated from the chapels by a solid wall (with gates), then in it, as in a more spacious one, services are usually performed in the summer and it is called a summer church (chapel). And the other chapel(s), smaller in volume and therefore easier to heat, is called the winter chapel - services are held in it in winter.
Each temple is consecrated in someone’s honor (Holy Trinity, Savior, Holy Spirit, Mother of God, in honor of the Heavenly powers, a saint or in honor of a great holiday) and bears the corresponding name (Trinity, Pokrovsky, etc.) Temple chapels are also dedicated to someone and have their own separate name, but the temple itself is named in honor of the one in whose name the main, central altar is consecrated. The temple is also called a church and a cathedral.
There is no church canon in architecture, unlike, say, icon painting, where the canons were formed and, although not spelled out in detail, remain fundamentally unshakable to this day. Neither the decisions of the Ecumenical Councils nor the Local Russian Councils contain any specific instructions on what the architecture of the temple should be. Even in “Stoglava,” a collection of rules and laws of church life, such questions were not raised, while the dogmatic foundations of icon painting were deeply considered there. The only rule in “Stoglava” regarding architecture concerns the shape of the crosses on the domes.
Do not move away from the temple, no matter what negativity you see in the people who attend the church and even serve in it. All this is a shell, but the essence of the Church is the grace of God, an invisible power, without which there is neither eternal salvation nor peace of soul on earth. Achimandrite Rafail Karelin

